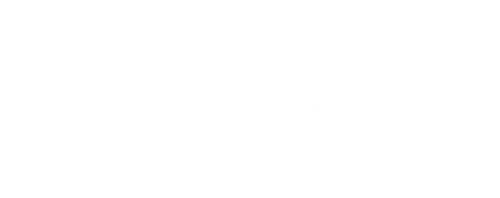
 GLVAR MLS / Signature Real Estate Group / Lauren N. Efthemes - Contact: laurenlvrealtor@gmail.com
GLVAR MLS / Signature Real Estate Group / Lauren N. Efthemes - Contact: laurenlvrealtor@gmail.com 3057 Sunrise Heights Drive Henderson, NV 89052
2625829
$4,045
6,098 SQFT
Single-Family Home
1997
Clark County
Seven Hills
Listed By
Dong Shin, Century 21 1st Priority Realty
GLVAR MLS
Last checked Jan 15 2026 at 3:54 PM GMT+0000
- Full Bathrooms: 2
- Blinds
- Separate Laundry Room
- Microwave
- Washer/Dryer: 1st Floor
- Ceiling Fan(s)
- Solar Screens
- Solar Panels
- Oven: Double Built-In Oven(G)
- Seven Hills Pclq1-The Pinnacle
- Under 1/4 Acre
- Front Lawn
- Fireplace: Gas
- Fireplace: Location: Family Room
- Fireplace: Location: Primary Bedroom
- Central
- Inground-Private
- Pool/Spa Combo
- Carpet
- Tile
- Roof: Tile
- Utilities: Underground Utilities, Solar Panels, Solar Screens
- Sewer: Public
- Fuel: Electric, Gas
- Elementary School: Wolff, Elise L.
- Middle School: Webb, Del E.
- High School: Coronado High
- Attached
- Storage Area/Shelves
- Entryto House
- Garage/Private
- 1 Story
- 2,094 sqft





