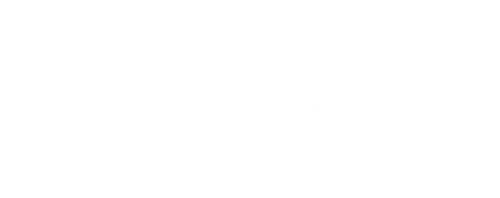
 GLVAR MLS / Real Broker LLC / Brendan J. King Iii - Contact: bking@kingvegashomes.com
GLVAR MLS / Real Broker LLC / Brendan J. King Iii - Contact: bking@kingvegashomes.com 10564 Tranquil Glade Lane Las Vegas, NV 89135
2659415
$3,638
4,792 SQFT
Single-Family Home
2012
Mountain View
Clark County
Summerlin South
Listed By
Shane Judge, Century 21 1st Priority Realty
GLVAR MLS
Last checked Mar 2 2026 at 1:26 AM GMT+0000
- Full Bathrooms: 2
- Half Bathroom: 1
- Blinds
- Drywall
- Ceiling Fan(s)
- Separate Laundry Room
- Microwave
- Dual Pane Windows
- Washer/Dryer: 2nd Floor
- Low E-Windows
- Insulated Door
- Insulated Windows
- Oven: Double Built-In Oven(E)
- Oven: Cooktop(G)
- Summerlin Village 16 Parcel E J K & E S - 1
- Desert Landscaping
- Shrubs
- Under 1/4 Acre
- Rear Lawn
- Rock/Gravel Landscaping
- Drip Irrigation/Bubblers
- Central
- Programmable Thermostat
- High Efficiency Hvac
- 2 or More Central Units
- Seer 13 or Above
- Dues: $35
- Ceramic
- Carpet
- Roof: Tile
- Utilities: Underground Utilities
- Sewer: Public
- Fuel: Electric, Gas
- Elementary School: Batterman, Kathy
- Middle School: Fertitta Frank & Victoria
- High School: Durango
- Attached
- Finished Interior
- Auto Door Opener(s)
- Entryto House
- Garage/Private
- 2 Stories
- 2,471 sqft





