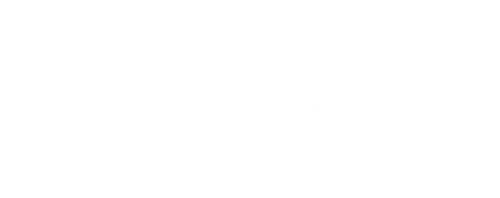


 GLVAR MLS / Century 21 1st Priority Realty / Duc Lu - Contact: 702-835-8855
GLVAR MLS / Century 21 1st Priority Realty / Duc Lu - Contact: 702-835-8855 10887 Osceola Mills Street Las Vegas, NV 89141
2627936
8,712 SQFT
Rental
2002
Single Family
None
Clark County
Southern Highlands
Listed By
GLVAR MLS
Last checked Apr 16 2025 at 7:24 PM GMT+0000
- Full Bathrooms: 4
- Half Bathroom: 1
- Separate Laundry Room
- Drywall
- Water Conditioner
- Washer/Dryer: Both
- 1st Floor
- Ceiling Fan(s)
- Shutters
- Windows Coverings Throughout
- Oven: Double Built-In Oven(G)
- Oven: Range/Oven Elec
- Southern Highlands #1
- Desert Landscaping
- Drip Irrigation/Bubblers
- Front Lawn
- Front Sprinkler System
- Mature Landscaping
- Synthetic Grass
- Fireplace: Freestand Fireplace
- Fireplace: Gas
- Fireplace: Glass Doors
- Fireplace: Location: Courtyard Patio
- Fireplace: Location: Great Room
- 2 or More Units
- Central
- 2 or More Central Units
- Gas Heated
- Heated Pool
- Inground-Private
- Carpet
- Manmade Wood or Laminate
- Marble/Stone
- Tile
- Roof: Tile
- Utilities: Underground Utilities
- Sewer: Public
- Fuel: Gas, Electric
- Elementary School: Frias, Charles & Phyllis
- Middle School: Tarkanian
- High School: Desert Oasis
- Garage/Private
- 2 Stories
- 3,976 sqft






Description