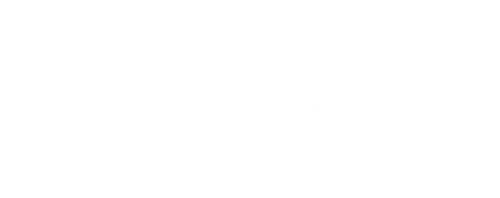
 GLVAR MLS / eXp Realty / Jim R. Brooks - Contact: (702) 269-8443
GLVAR MLS / eXp Realty / Jim R. Brooks - Contact: (702) 269-8443 288 Forsyth Park Street Las Vegas, NV 89138
2669988
$7,860
6,970 SQFT
Single-Family Home
2021
Mountain View
Clark County
Summerlin West
Listed By
Paul B. Min, Century 21 1st Priority Realty
GLVAR MLS
Last checked Mar 2 2026 at 12:06 AM GMT+0000
- Full Bathrooms: 2
- Half Bathroom: 1
- Drapes
- Ceiling Fan(s)
- Alarm System-Owned
- Separate Laundry Room
- Microwave
- Washer/Dryer: 1st Floor
- Dual Pane Windows
- Separate Laundry Area
- Sink & Cabinets
- Oven: Built-In Oven(G)
- Oven: Cooktop(G)
- Savannah
- Desert Landscaping
- Shrubs
- Under 1/4 Acre
- Rock/Gravel Landscaping
- Drip Irrigation/Bubblers
- Central
- Carpet
- Tile
- Roof: Tile
- Utilities: Underground Utilities
- Sewer: Public
- Fuel: Electric, Gas
- Elementary School: Givens, Linda Rankin
- Middle School: Burkholder Lyle
- High School: Palo Verde
- Attached
- Finished Interior
- Auto Door Opener(s)
- Entryto House
- Garage/Private
- 1 Story
- 2,363 sqft





