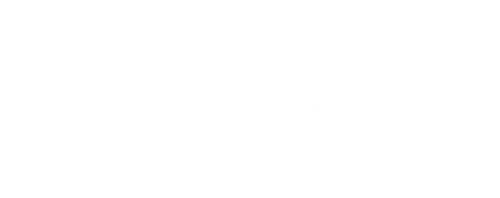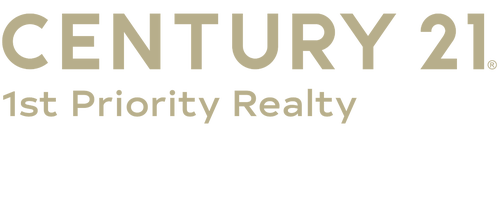


 GLVAR MLS / Century 21 1st Priority Realty / Eleanor Cheng - Contact: 702-835-8855
GLVAR MLS / Century 21 1st Priority Realty / Eleanor Cheng - Contact: 702-835-8855 4750 Outlook Peak Street Las Vegas, NV 89135
2717570
$4,827
0.27 acres
Single-Family Home
2025
Clark County
Summerlin South
Listed By
GLVAR MLS
Last checked Jan 15 2026 at 8:50 AM GMT+0000
- Full Bathrooms: 3
- Half Bathroom: 1
- Separate Laundry Room
- Microwave
- Washer/Dryer: 1st Floor
- Dual Pane Windows
- Oven: Double Built-In Oven(E)
- Oven: Cooktop(G)
- Summerlin Village 17A - Parcel D Phase 1
- Desert Landscaping
- 1/4 to 1 Acre
- No Landscaping Rear
- No Rear Neighbors
- Central
- Carpet
- Tile
- Roof: Tile
- Utilities: Underground Utilities
- Sewer: Public
- Fuel: Electric, Gas
- Elementary School: Abston, Sandra B
- Middle School: Fertitta Frank & Victoria
- High School: Durango
- Attached
- Finished Interior
- Auto Door Opener(s)
- Entryto House
- Garage/Private
- 1 Story
- 4,010 sqft
Estimated Monthly Mortgage Payment
*Based on Fixed Interest Rate withe a 30 year term, principal and interest only






Description