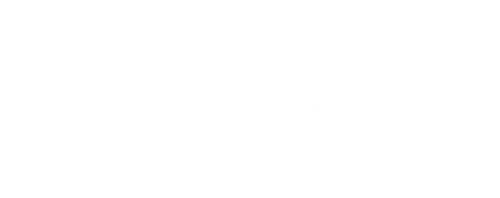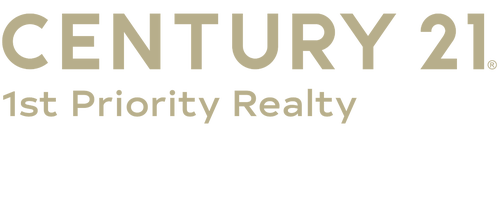


 GLVAR MLS / Century 21 1st Priority Realty / Duc Lu - Contact: 702-835-8855
GLVAR MLS / Century 21 1st Priority Realty / Duc Lu - Contact: 702-835-8855 7428 Timber Run Street Las Vegas, NV 89149
2699002
$4,395
8,276 SQFT
Single-Family Home
2005
City View
Clark County
Centennial Hills
Listed By
GLVAR MLS
Last checked Dec 18 2025 at 6:53 PM GMT+0000
- Full Bathrooms: 3
- Blinds
- Ceiling Fan(s)
- Separate Laundry Room
- Microwave
- Washer/Dryer: 2nd Floor
- Oven: Cooktop(G)
- Town Center Assemblage Rpd5 60 75 #3
- Desert Landscaping
- Under 1/4 Acre
- Drip Irrigation/Bubblers
- Fireplace: Gas
- Fireplace: Location: Family Room
- Central
- 2 or More Units
- 2 or More Central Units
- Ceramic
- Tile
- Manmade Wood or Laminate
- Roof: Tile
- Utilities: Underground Utilities
- Sewer: Public
- Fuel: Electric, Gas
- Elementary School: Thompson, Sandra Lee
- Middle School: Escobedo Edmundo
- High School: Arbor View
- Attached
- Auto Door Opener(s)
- Entryto House
- Garage/Private
- 2 Stories
- 3,747 sqft
Listing Price History
Estimated Monthly Mortgage Payment
*Based on Fixed Interest Rate withe a 30 year term, principal and interest only






Description